 Tel: 01303 212020
Tel: 01303 212020
Piper House, The Guards, Shorncliffe Heights, Folkestone, CT20
Let - £975 pcm Tenancy Info
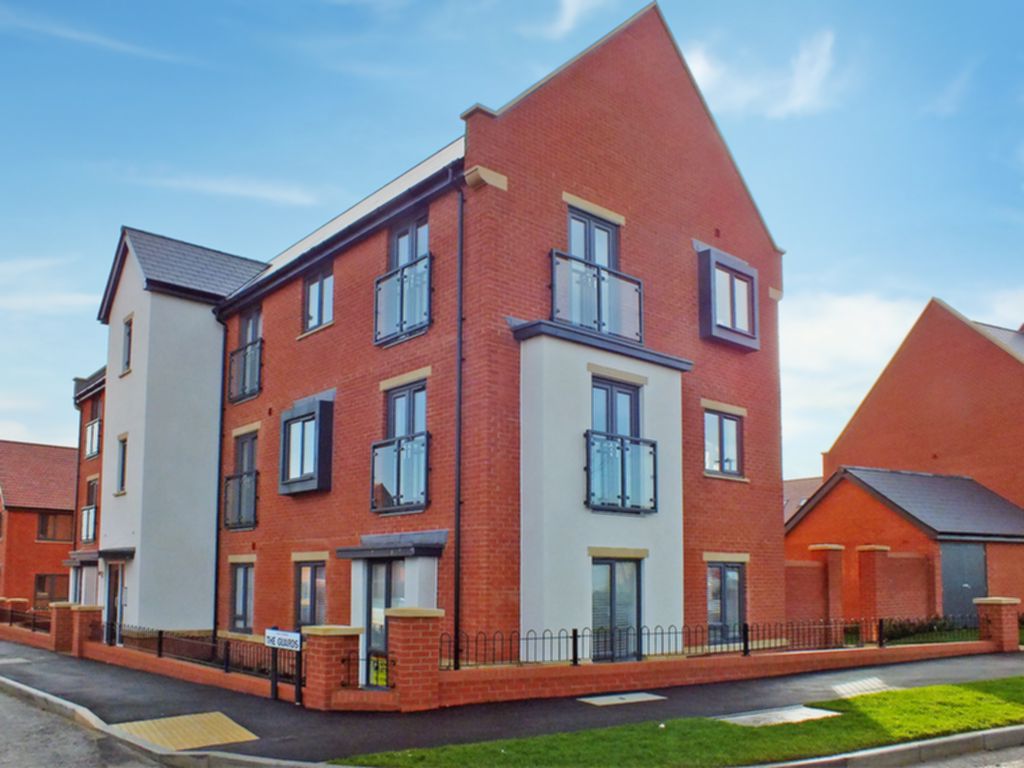
2 Bedrooms, 1 Reception, 2 Bathrooms, Apartment, Unfurnished
This newly completed apartment benefits from a very pleasant first floor corner position within Piper House, and in particular with open outlook over recreational area to front. The Shorncliffe Heights development is just off Church Road in Cheriton and offers convenient access for local shops, M20 motorway network and is less than one mile from Folkestone West train station with high speed rail services for Ashford and London.
The excellent accommodation with many refinements comprises:-
A large open plan kitchen/lounge.
The kitchen has integrated appliances including Fridge/Freezer and Dishwasher. Gas Hob and Oven.
The lounge benefits from two Juliette balconies looking onto the new estate.
Two double bedrooms and two bathrooms.
Neutrally decorated throughout.
Working Tenants Only, No Children, No Pets, No Smokers.
The tenant is responsible for:-
a) Rent - should be paid at regular, specified intervals. The amount charged will usually be equally split across the tenancy.
b) A Refundable Tenancy Deposit - 5 weeks deposit paid prior to the start of the tenancy.
c) A Refundable Holding Deposit - 1 weeks holding deposit to secure the property - this is due before the referencing commences (please note - if your referencing is declined the 1 weeks Holding Deposit will not refunded).
The 'deadline for agreement' for both parties is usually 15 days after a holding deposit has been received by the Landlord or Agent (unless otherwise agreed in writing).
d) Default Fees - Late payment of rent over 14 days overdue or a lost key/security device giving access to the housing.
When notice is served - Rent paid throughout the notice period of 2 months is payable for the full term, unless a new tenant can move into the property, the rent is due up until the day before the new tenant moves in.
e) Changes to the tenancy - If a tenant is added or removed from the tenancy or permission to keep pets on the property this will be £50 inclusive of Vat to amend the tenancy agreement.
f) Early Termination - If the tenant terminates the tenancy early and the Landlord agrees, all rents until the end of the contract as well as any marketing, referencing, inventory and check out costs.
g) Council Tax, Utility and communication services - Paying the bills in accordance with the tenancy agreement, which includes the Council Tax, utility payments (gas, electricity, water) and communication services (broadband, TV, Phone)
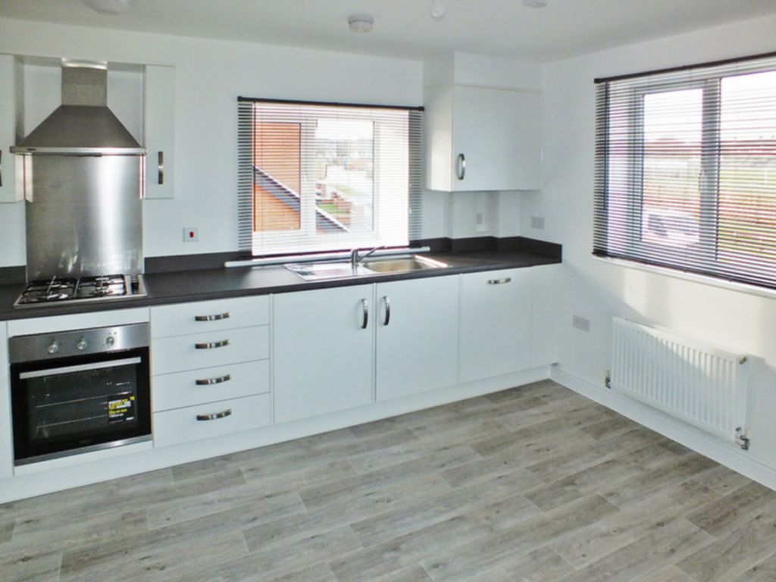
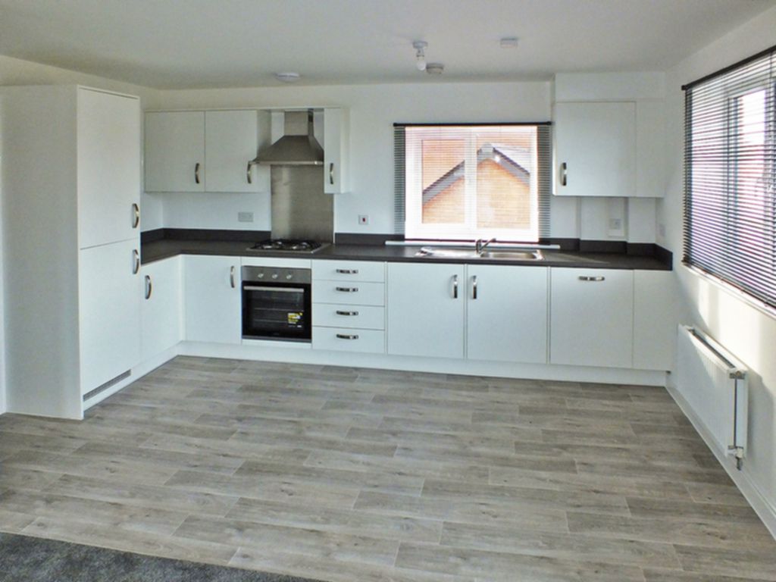
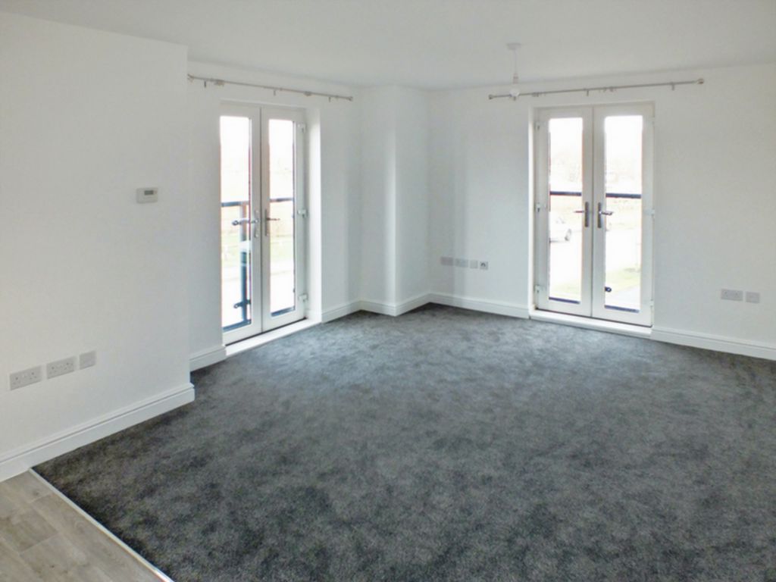
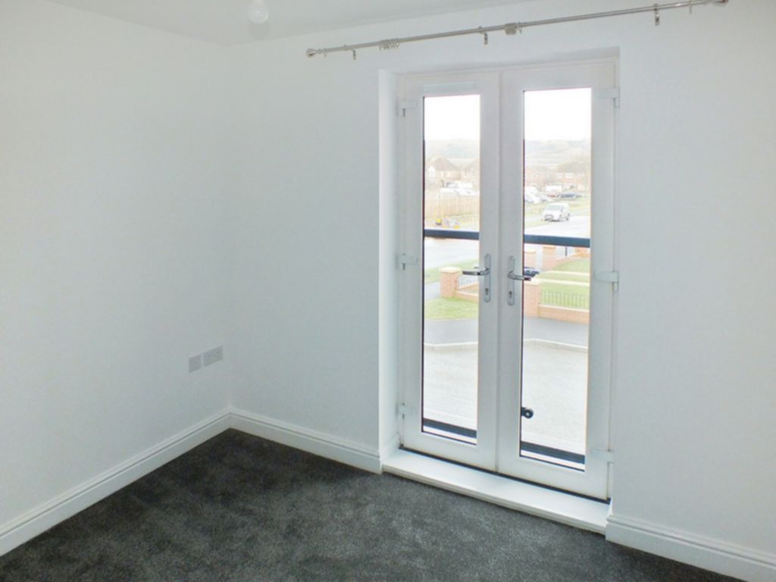
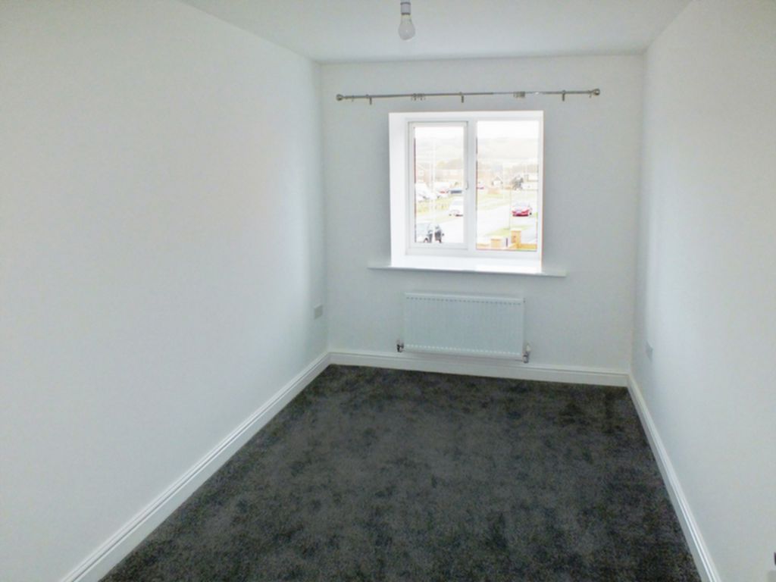
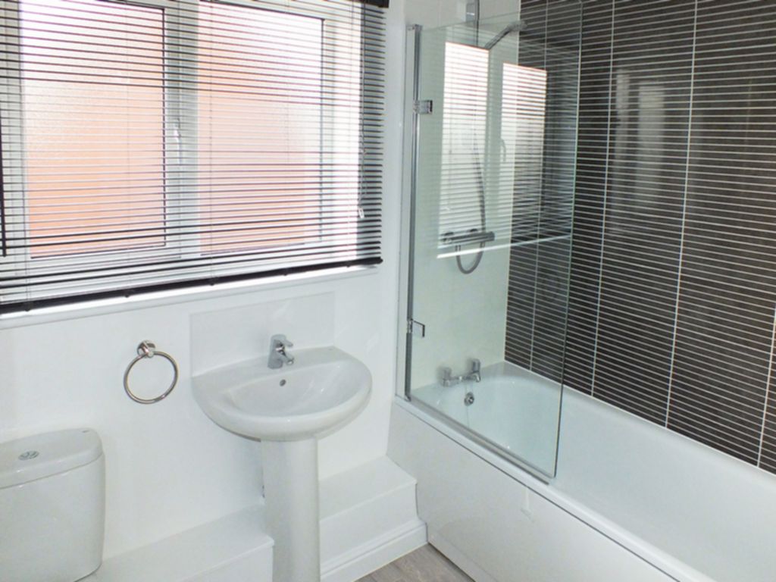
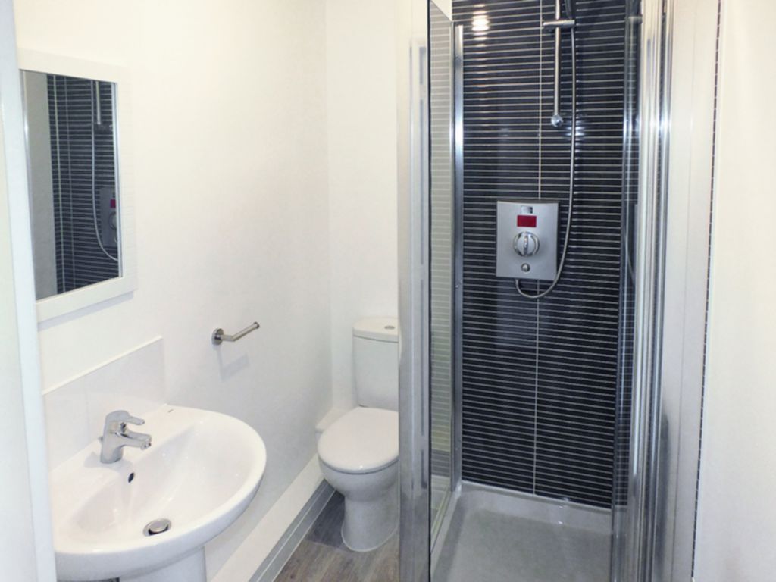

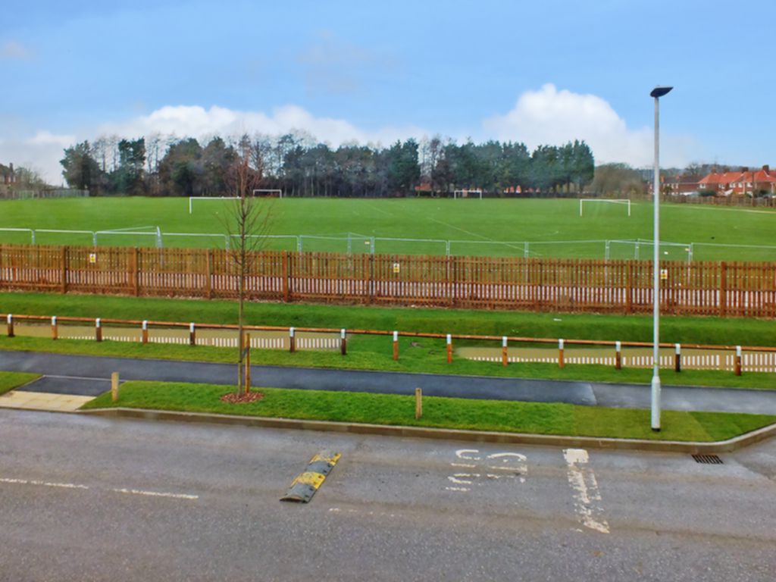
| ENTRANCE HALL | Having radiator, door entry phone, 2 walk-in storage cupboards with hanging space and shelving, feature ledged doors to all rooms. | |||
| OPEN PLAN DOUBLE ASPECT LIVING AREA/FITTED KITCHEN | 6.09m x 3.90m (19'12" x 12'10") KITCHEN AREA with worktops and range of cupboards to two sides incorporating integrated dishwasher, washer/dryer and fridge/freezer, Zanussi electric oven and gas hob with extractor hood, combination gas boiler. LIVING AREA carpeted and having radiators, two glazed double Juliette balcony doors. | |||
| MASTER BEDROOM | 3.00m x 2.50m (9'10" x 8'2") plus door recess Having glazed double doors to Juliette balcony. | |||
| EN-SUITE SHOWER/W.C. | Stylishly tiled and having shower cubicle, pedestal basin, low level w.c., radiator. | |||
| BEDROOM TWO | 4.00m x 2.40m (13'1" x 7'10") | |||
| BATHROOM/W.C. | Having white panelled bath with shower and screen, basin, w.c and radiator. | |||
| OUTSIDE | Allocated off-street parking for one car (Space 51). |
Suite 1-2 Motis Business Centre<br>Cheriton High Street<br>Folkestone<br>Kent<br>CT19 4QJ