 Tel: 01303 212020
Tel: 01303 212020
Winter Drive, Hawkinge, Folkestone, CT18
Let - £995 pcm Tenancy Info
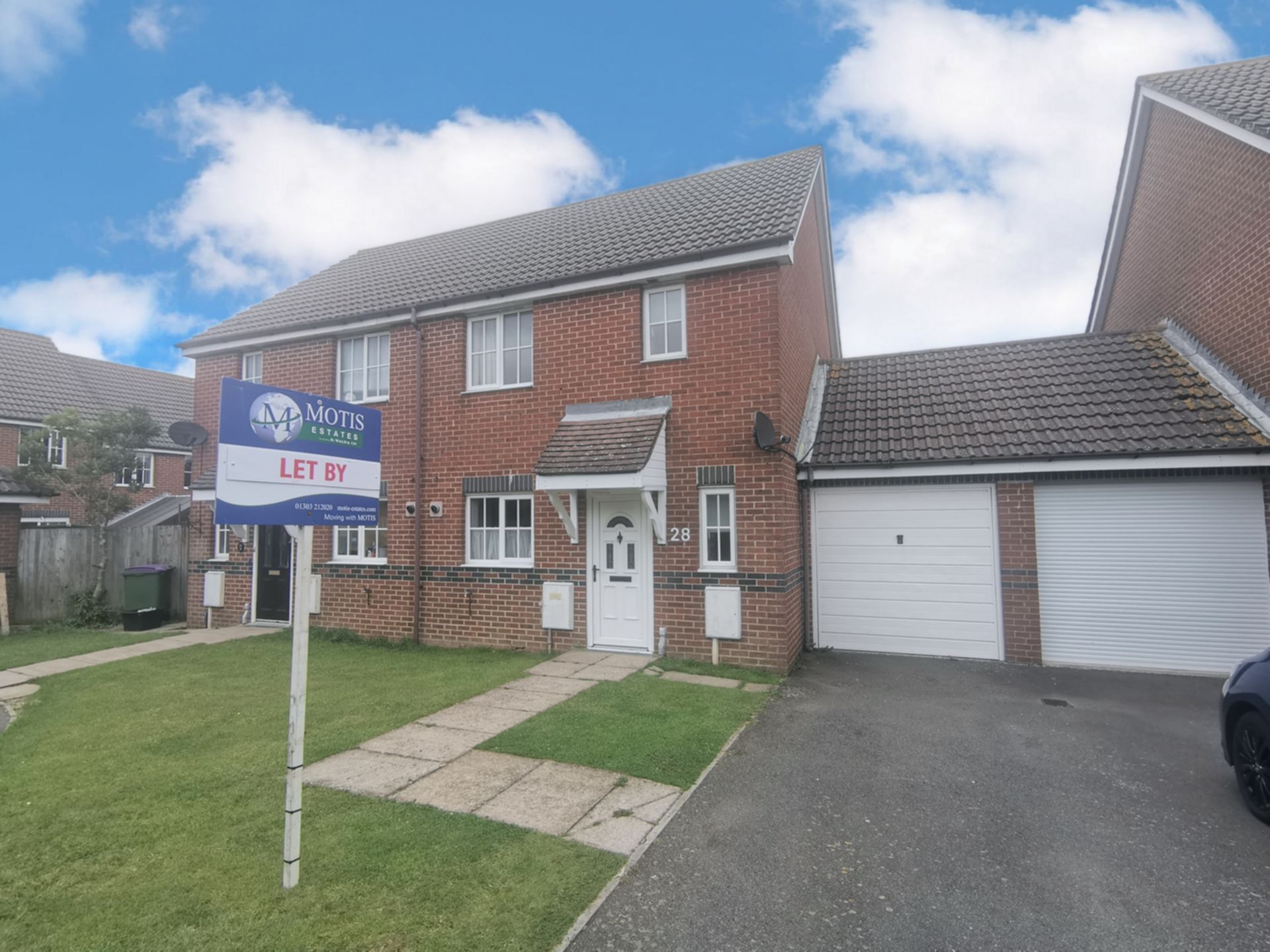
3 Bedrooms, 1 Reception, 1 Bathroom, House, Unfurnished
LET AGREED- NO LONGER AVAILABLE
This popular 'Cornwall' style semi-detached family home is situated in the attractive Winter Drive cul-de-sac which is part of the Mitchell-Gate village development.
The village of Hawkinge offers a variety of local amenities together with a bus service which runs to Folkestone (3 miles) and the Cathedral city of Canterbury (11 miles).
The property comprises 3 bedrooms, 1 bathroom with downstairs WC, fitted kitchen, conservatory and lounge/diner with garage and off road parking.
No smokers, working tenants.
The tenant is responsible for:-
a) Rent - should be paid at regular, specified intervals. The amount charged will usually be equally split across the tenancy.
b) A Refundable Tenancy Deposit - 5 weeks deposit paid prior to the start of the tenancy.
c) A Refundable Holding Deposit - 1 weeks holding deposit to secure the property - this is due before the referencing commences (please note - if your referencing is declined the 1 weeks Holding Deposit will not refunded).
The 'deadline for agreement' for both parties is usually 15 days after a holding deposit has been received by the Landlord or Agent (unless otherwise agreed in writing).
d) Default Fees - Late payment of rent over 14 days overdue or a lost key/security device giving access to the housing.
When notice is served - Rent paid throughout the notice period of 2 months is payable for the full term, unless a new tenant can move into the property, the rent is due up until the day before the new tenant moves in.
e) Changes to the tenancy - If a tenant is added or removed from the tenancy or permission to keep pets on the property this will be £50 inclusive of Vat to amend the tenancy agreement.
f) Early Termination - If the tenant terminates the tenancy early and the Landlord agrees, all rents until the end of the contract as well as any marketing, referencing, inventory and check out costs.
g) Council Tax, Utility and communication services - Paying the bills in accordance with the tenancy agreement, which includes the Council Tax, utility payments (gas, electricity, water) and communication services (broadband, TV, Phone)
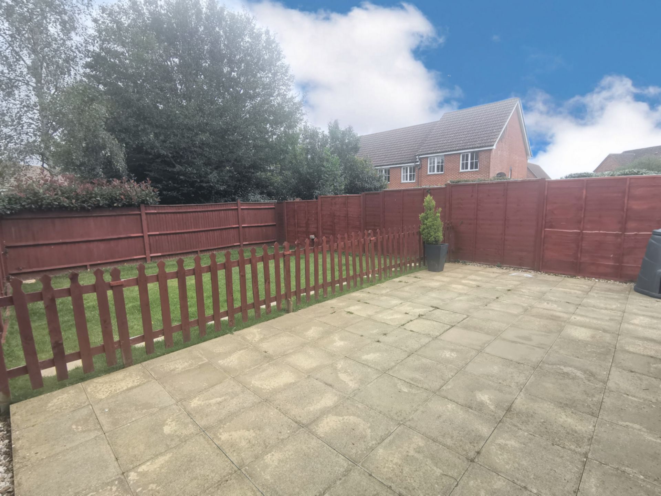
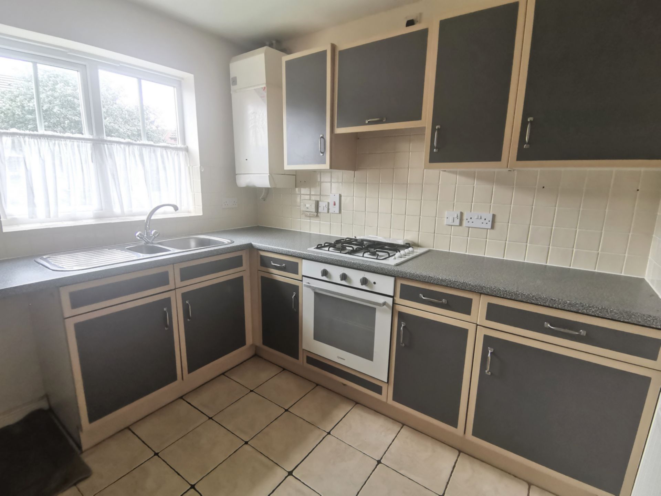
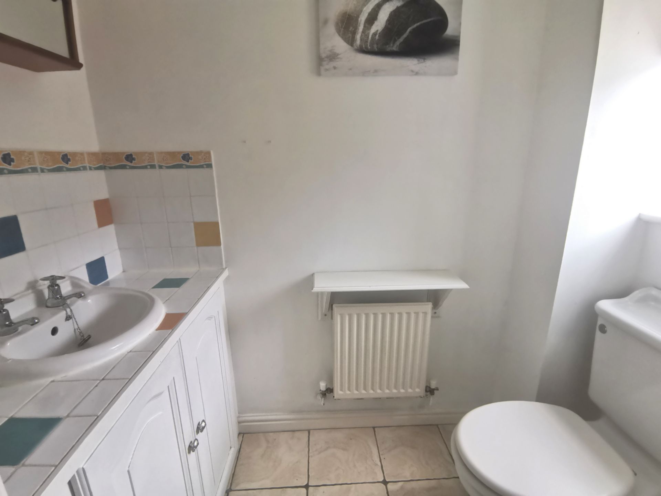
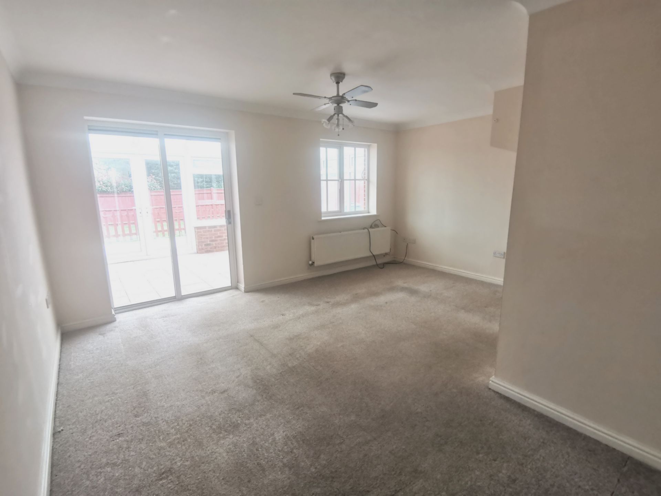
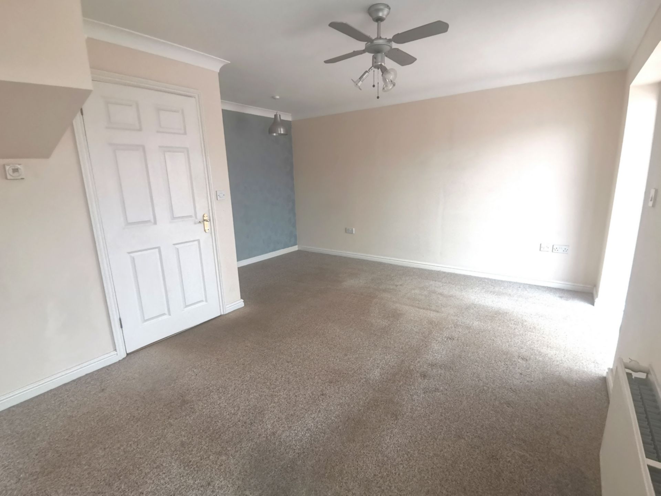
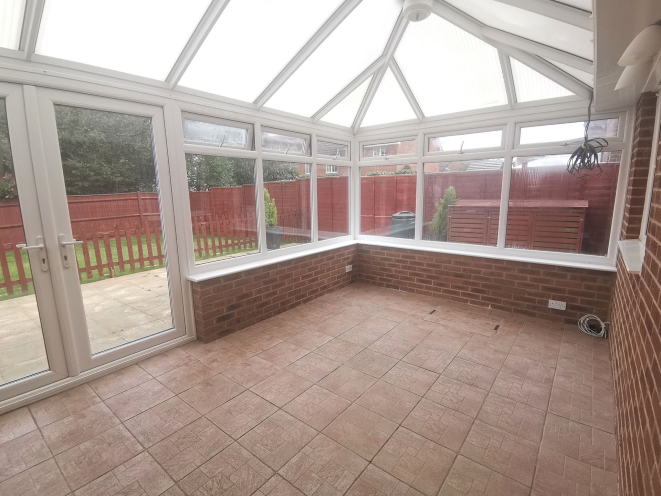
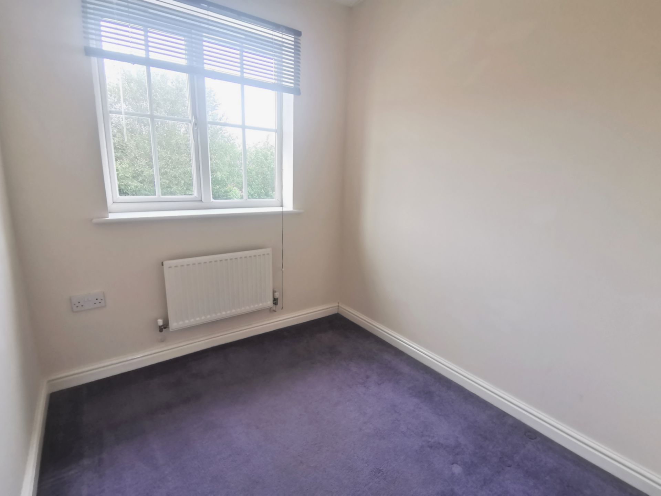
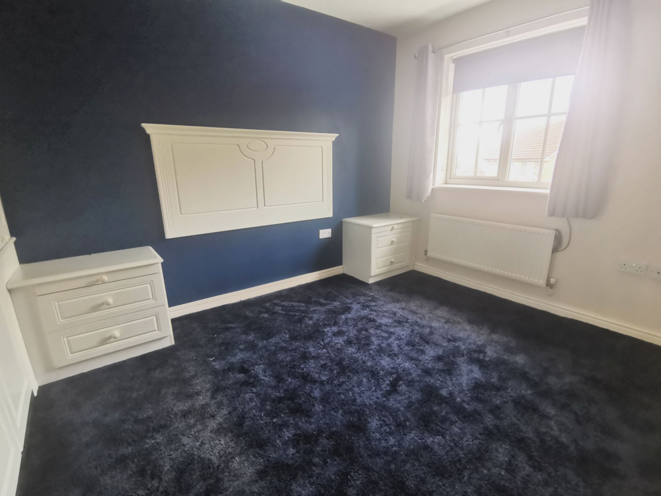
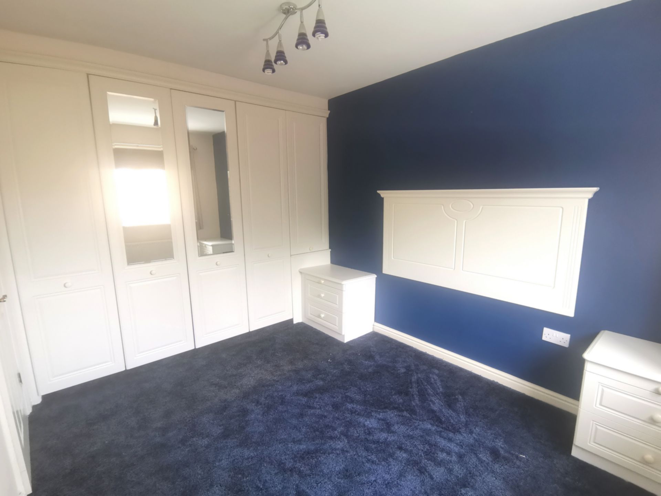
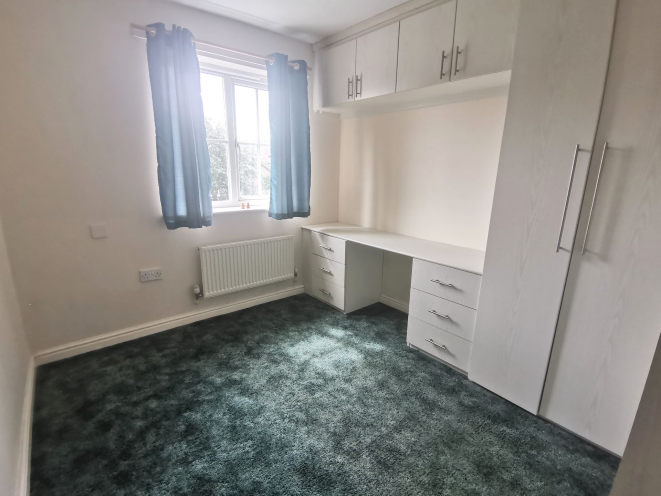
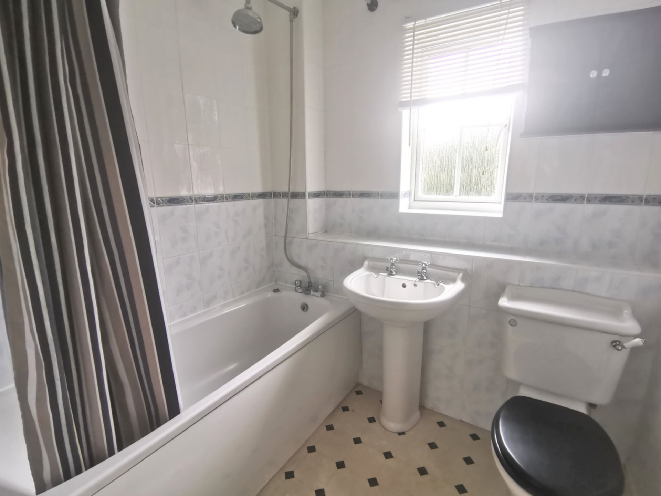
| ENTRANCE HALL | Having understairs storage cupboard, ceramic tiled floor. | |||
| CLOAKROOM | Having low level w.c, wash hand basin, tiled splashbacks and ceramic tiled floor. | |||
| FITTED KITCHEN | 8'6" x 7'8" (2.59m x 2.34m) Having good range of wall and base units with worktops over and incorporating one and a quarter bowl stainless steel sink unit with mixer tap, built-in Electrolux oven with gas hob over and extractor fan above, Ideal Classic wall mounted gas fired boiler for central heating and domestic hot water, space and plumbing for washing machine, tiled splashbacks and extractor fan. | |||
| SITTING ROOM//DINER | 15'7" x 14'11" (4.75m x 4.55m) reducing to 9'10" An L-shaped room with window and sliding patio doors opening through to:- | |||
| CONSERVATORY | 14'4" x 9'11" (4.37m x 3.02m) Of brick and UPVC construction and with ceramic tiled floor, French doors opening rear garden. Stairs to first floor landing with access to roof space and shelved airing cupboard housing Sadia hot water cylinder. | |||
| BEDROOM ONE (Front) | 10'6" x 8'9" (3.20m x 2.67m) Having full range of quality half-mirrored wardrobes across one wall. | |||
| BEDROOM TWO (Front) | 10'8" x 8'8" (3.25m x 2.64m) Having a full range of built-in wardrobes, dressing table. | |||
| BEDROOM THREE (Rear) | 7'1" x 6'6" (2.16m x 1.98m) Having window overlooking rear garden. | |||
| BATHROOM/W.C. | 6'6" x 5'5" (1.98m x 1.65m) Having matching white suite comprising panelled bath with mixer tap and shower attachment, pedestal wash hand basin, low level w.c, tiled vanitory shelf and extractor fan. | |||
| OUTSIDE | The gardens are a particular attractive feature of this property having been landscaped to incorporate a delightful cottage garden with plant and flower borders to the rear. Adjacent to the conservatory is a large paved area which extends around the rear of the garage.
The front garden is mainly open plan with lawn, centre path and mixture of shrub, plants and tree borders. | |||
| ATTACHED GARAGE | 17'4" x 8'3" (5.28m x 2.51m) Having up and over door to front, personal access door leading to rear garden, eaves storage space. There is an area within the garage with space and plumbing for automatic washing machine and space for freezer. | |||
| PARKING | There is a driveway to the front of the garage. | |||
| COUNCIL TAX | Band 'C'. |
Suite 1-2 Motis Business Centre<br>Cheriton High Street<br>Folkestone<br>Kent<br>CT19 4QJ